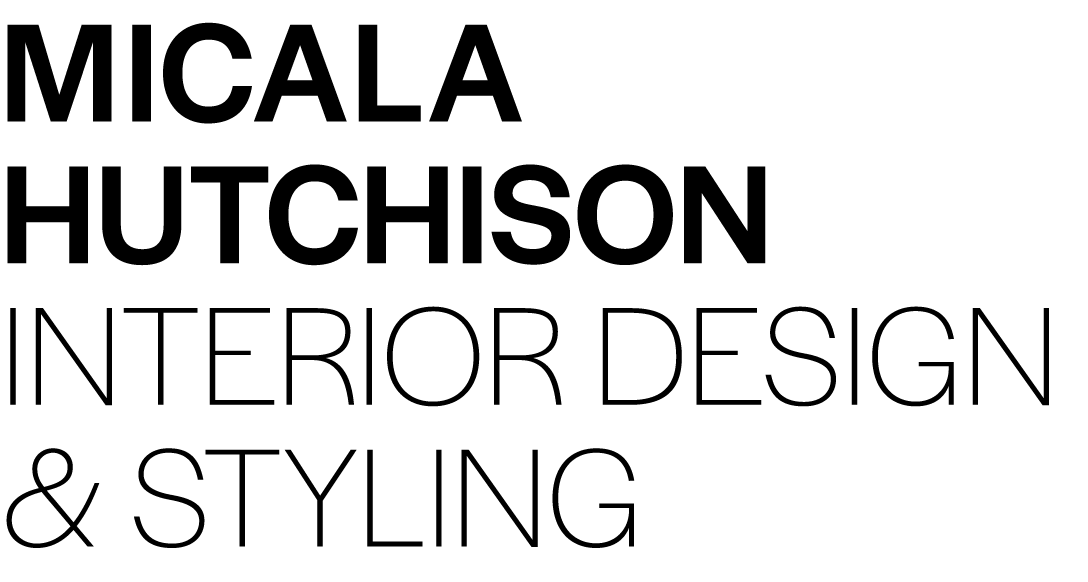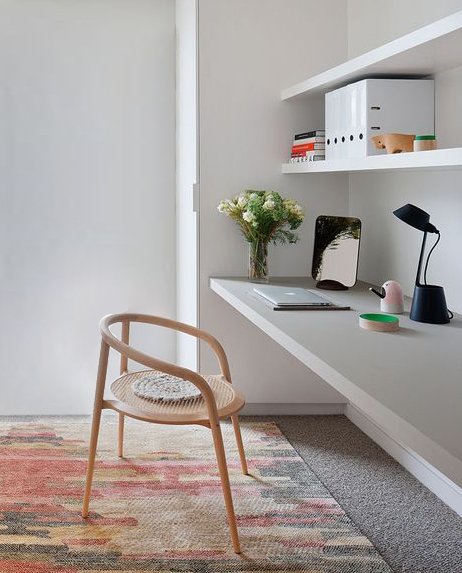French farmhouse in Ireland
This project was so interesting for two reasons, firstly it was a new build, so a complete blank canvas aesthetically, and secondly, I worked on the project entirely online via Zoom and FaceTime. My client had Architectural plans approved to build, however she was only provided with floorpans and elevations, and was struggling to see how it would feel when built. I created 3D visuals for the entire home, allowing her to walk through the space digitally and see her home come to life. We then worked together on establishing her overall aesthetic, and designed her kitchen to brief Kitchen suppliers locally. As on July 2022, the house is now water tight with a roof on, glazing in and the build team is about to start on the best bit, implementing the interior fit out. I can’t wait to go over and see it in the flesh for the first time later in the year.
What does a project like this cost? View pricing for more info >
3D visual: Open plan living & dining room. Wall mounted Samsung television with electrical hidden within stud
3D visual: Rotated kitchen orientation
3D visual: Shaker profile soft grey kitchen with gold hardware
3D visual: Master bedroom converted to include a walk in wardrobe
3D visual: Master bedroom converted to include a walk in wardrobe
Reference images
Reference images
Project scope:
88 sqm meter apartment. Modified floorplan, new kitchen, modified bathroom, all new oak flooring, all new doors & door frames, new plaster & paint throughout, furniture layout & styling throughout the entire apartment.
Location: Amsterdam
Entire project budget: €50,000









