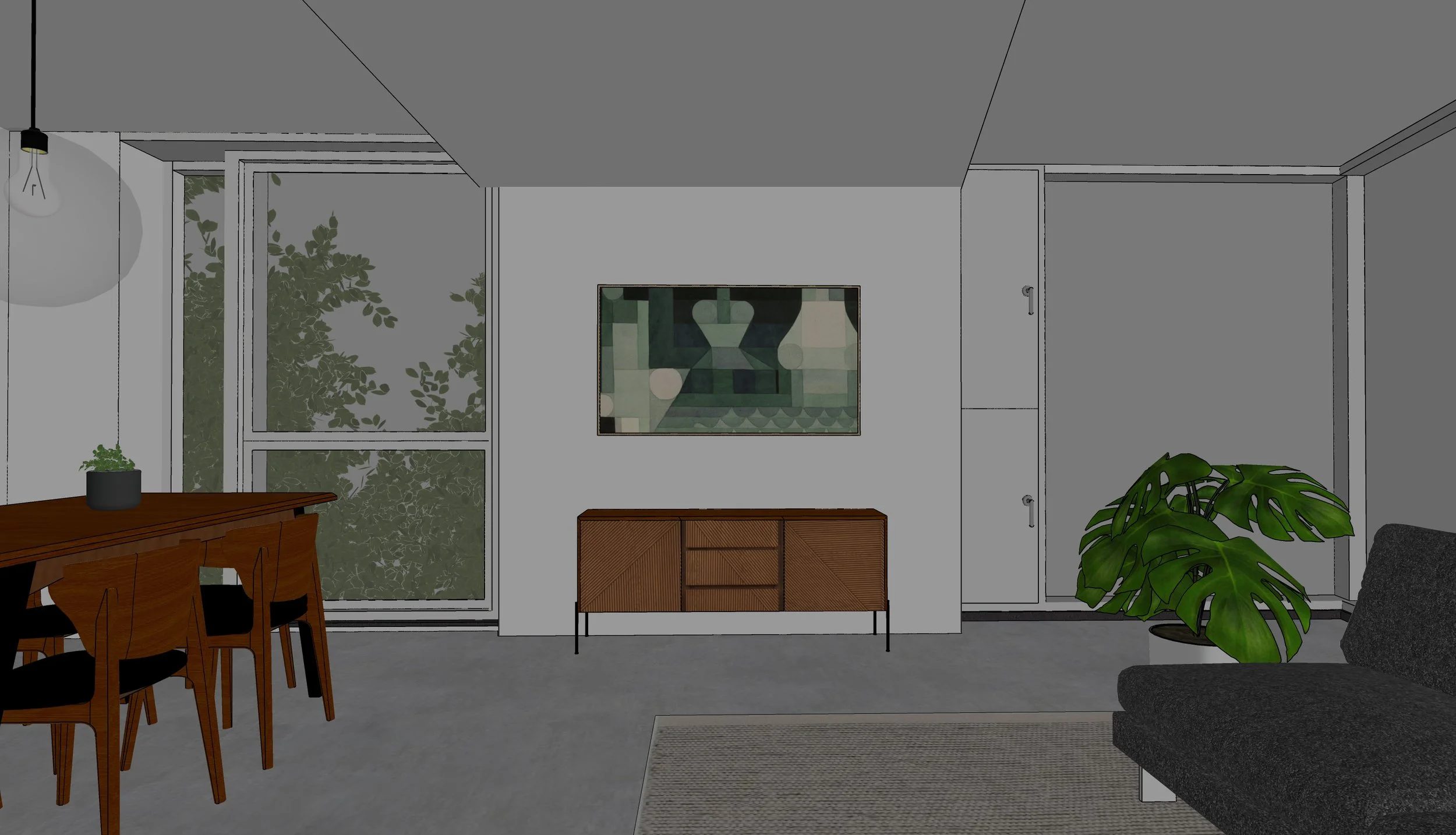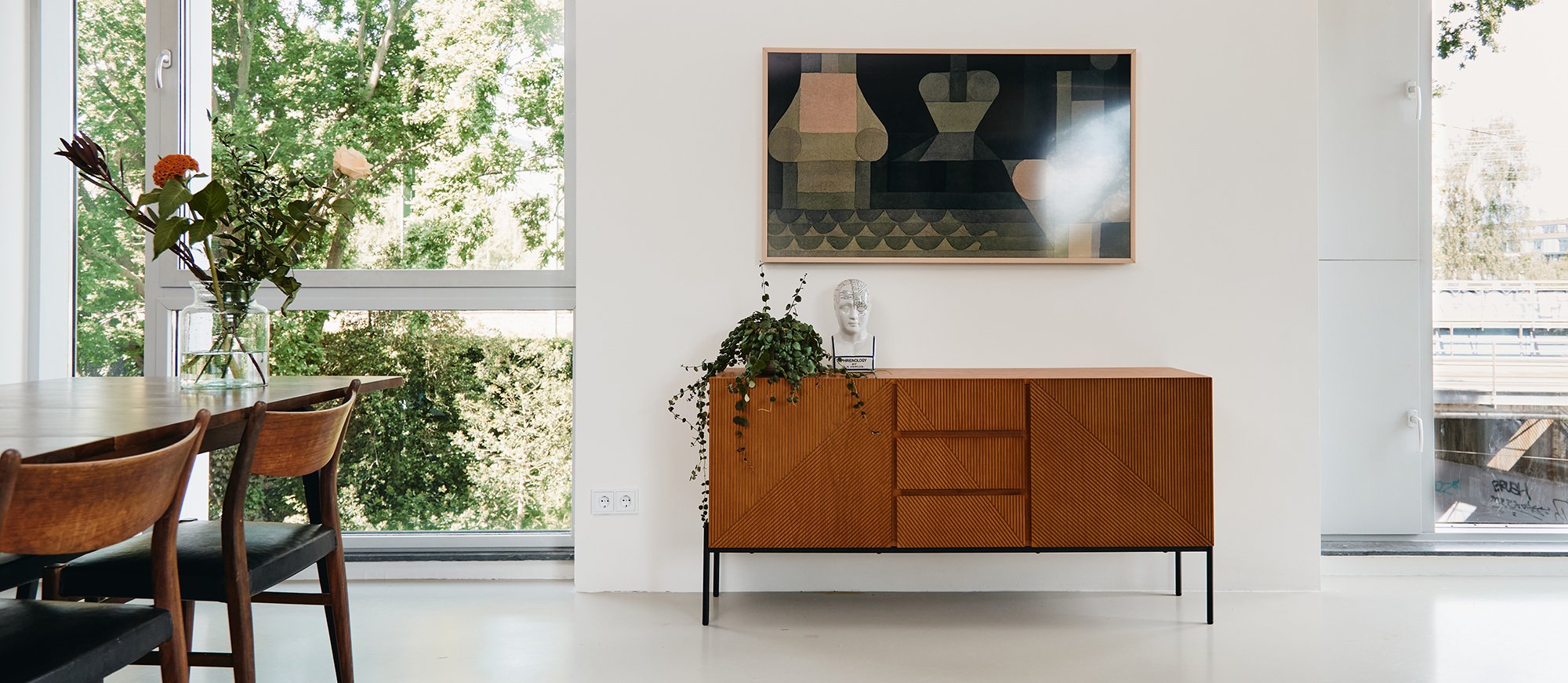
Mid-century modern minimalism
With working from home now the norm, my client wanted to achieve two things - add both an office / guest bedroom, and a new bathroom to their contemporary apartment. They also wanted to give the entire space a cosmetic refresh, with better quality finishes than the standard fixtures, fittings and ‘spray on bespeckled plaster’ that was the canvas they moved into five years ago.
With the existing living room measuring 65m2, they had the space to include an additional room, however they also want to add an island to their kitchen at a later time, and these two new additions wouldn’t fit without thinking a little differently. By reconfiguring the living room, adding a stepped wall for the new office / guest bedroom, I created the space required for a decent sized kitchen island, and allowed for a built in floating desk and shelves (with LED lighting) for the office, and for a bed to sit comfortably width ways along the window for when the space is utilised as a bedroom. Changing the layout of the living, dining and kitchen also removed the existing dead space, resulting in better space planning and making the area feel just as large as it was prior to adding in the new room.
What does a project like this cost? View pricing for more info >









